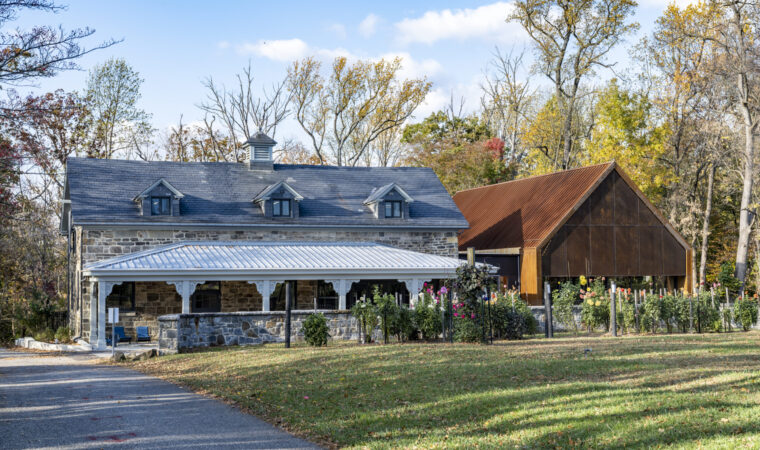Cylburn Arboretum Friends is not currently renting out the Nature Education Center Space
History
In 2022, the Cylburn Arboretum Friends (CAF) finished a five-year strategic plan that culminated in construction of a new Nature Education Center (NEC). After a successful $7.3M campaign, we completed the renovation and expansion of the Carriage House at Cylburn Arboretum to include classroom space, an exhibit hall and a teaching garden. These spaces opened to the public in the summer of 2023. The carriage house was built in the mid-1800s and one of the key original features that remains is the stone walls. A fire in 1912 burned the structure which was quickly rebuilt to better accommodate modern cars.
Building
The NEC features classroom space and public bathrooms on the ground floor. The upper level is office space for Cylburn Arboretum Friends. The CFG Exhibit Hall is designed to create opportunities for visitors to learn about the living world at Cylburn, from its forests to its cultivated gardens. The exhibit hall encourages visitors to move beyond their everyday encounters with trees and, in so doing, uncover a hidden world. Visitors can gaze up at an exposed root system hanging from the ceiling, look down with a “bird’s eye” view at a tree canopy on the floor, and peel back the inner layers of a tree like pages from a book. The exhibit hall also features specimens of the Baltimore Bird Club throughout as well as bird-safe glass on our large glass building panels!
Our hope is that this exhibit will pique the curiosity of our visitors and enrich theory exploration of the arboretum, helping them come to a deeper understanding of the natural world.
In compliance with the Baltimore City Green Construction Code, the NEC was built to be the equivalent of LEED Silver standards although cost prohibited certification. Given our status as an Arboretum, we make every effort to be environmentally sustainable. For example, as part of our renovation process, we worked with CityScape Engineering to create a stormwater management design for the building that includes cisterns to collect runoff. We sourced local fallen wood from neighboring Camp Small to build our “backyard” sheds and fences as well as the Ash table in our resource center, beautifully created by local Sandtown Furniture Company. Other NEC project partners include Ziger|Snead Architects (designing the building), Lewis Contractors (building the building), Metcalfe Architecture and Design (Designing the exhibits), Art Guild (building the exhibits), Intreegue Design (Landscape design), and of course the Baltimore City Recreation and Parks!
Outside the Building
The NEC porch showcases beautiful historical elements of the carriage house and provides comfortable seating for educational programs and small groups. This area is available on a first-come, first-served and is not able to be reserved.
The Jean and Sidney Silber Teaching Garden is adjacent to the NEC, and we again used recycled benches made by Camp Small with city trees. The garden plan incorporates a stormwater plan that is designed to improve water quality on the grounds and includes displays of plants that thrive in our region and minimize runoff.
We designed the NEC to be a place to not only learn about trees, but also various ways that we can care for our land and minimize damage to the planet.

